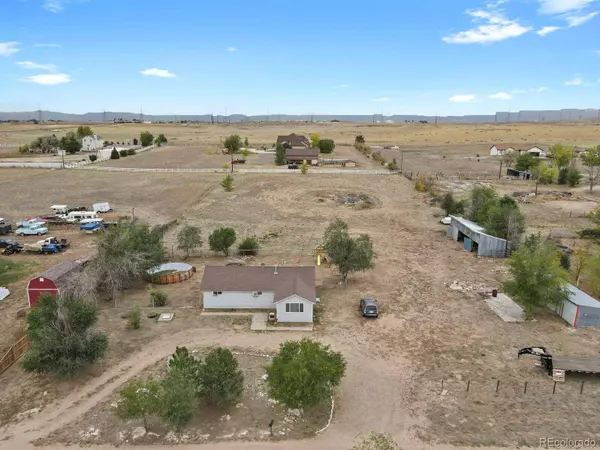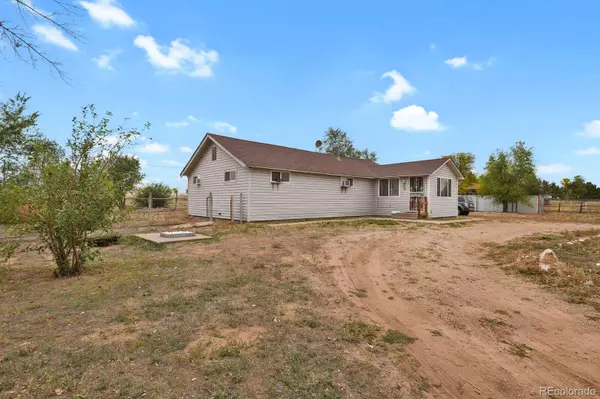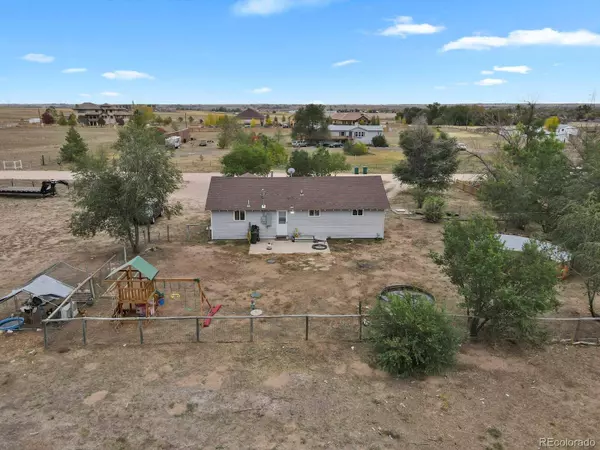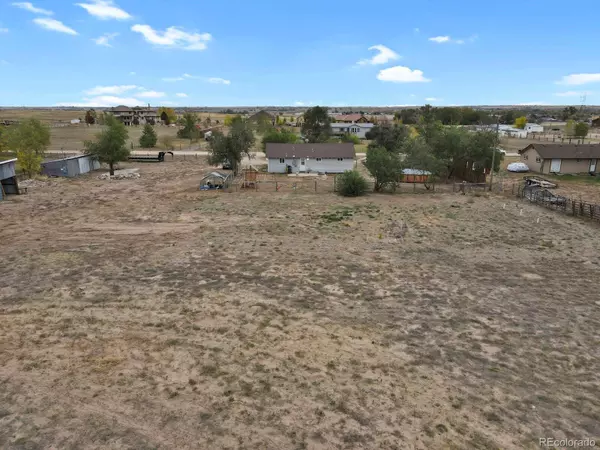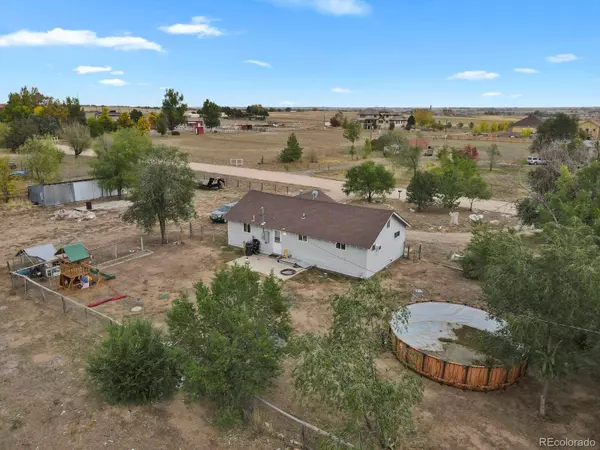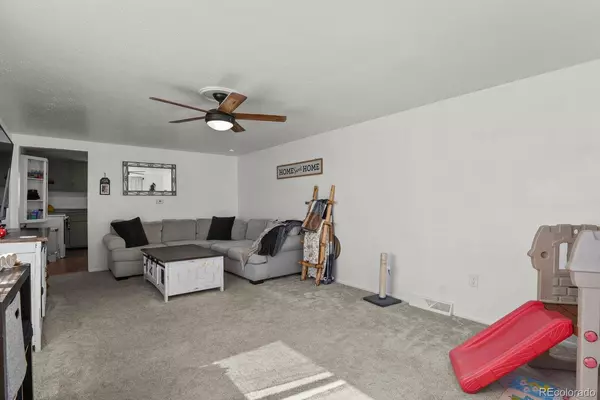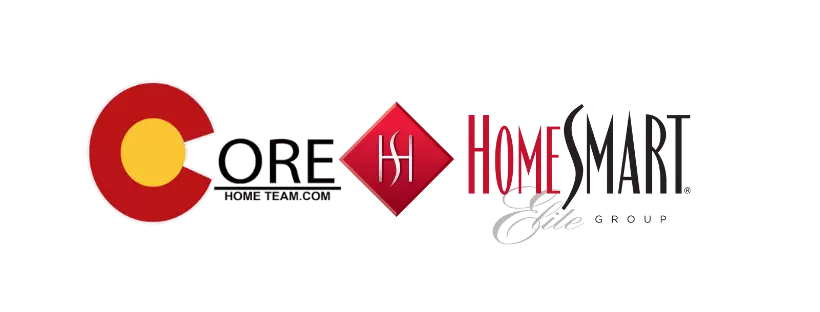
GALLERY
PROPERTY DETAIL
Key Details
Sold Price $560,0003.4%
Property Type Single Family Home
Sub Type Single Family Residence
Listing Status Sold
Purchase Type For Sale
Square Footage 1, 080 sqft
Price per Sqft $518
Subdivision Jo Ann Sub
MLS Listing ID 8365196
Sold Date 04/24/25
Bedrooms 3
Full Baths 1
HOA Y/N No
Abv Grd Liv Area 1,080
Year Built 1950
Annual Tax Amount $1,148
Tax Year 2023
Lot Size 2.260 Acres
Acres 2.26
Property Sub-Type Single Family Residence
Source recolorado
Location
State CO
County Weld
Rooms
Basement Crawl Space
Main Level Bedrooms 3
Building
Lot Description Cul-De-Sac, Level
Sewer Septic Tank
Water Well
Level or Stories One
Structure Type Frame,Other,Wood Siding
Interior
Interior Features Ceiling Fan(s), Eat-in Kitchen, No Stairs
Heating Baseboard
Cooling Air Conditioning-Room
Flooring Carpet, Laminate
Fireplace N
Appliance Dryer, Range, Refrigerator, Washer
Laundry In Unit
Exterior
Exterior Feature Dog Run, Garden, Private Yard
Fence Fenced Pasture, Partial
Utilities Available Electricity Connected, Phone Available
View Plains
Roof Type Composition,Unknown
Total Parking Spaces 10
Garage No
Schools
Elementary Schools Meadow Ridge
Middle Schools Weld Central
High Schools Weld Central
School District Weld County Re 3-J
Others
Senior Community No
Ownership Individual
Acceptable Financing Cash, Conventional, FHA, VA Loan
Listing Terms Cash, Conventional, FHA, VA Loan
Special Listing Condition None
CONTACT


