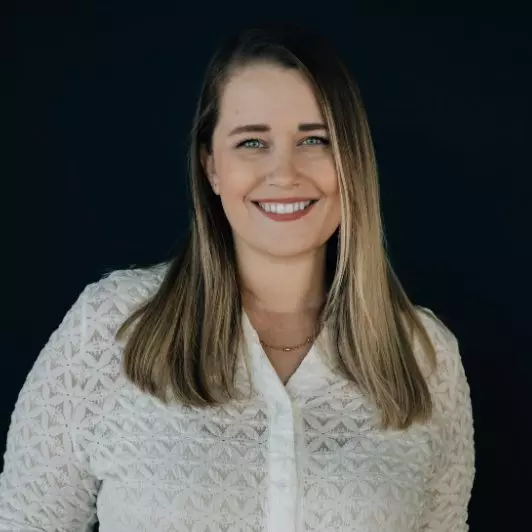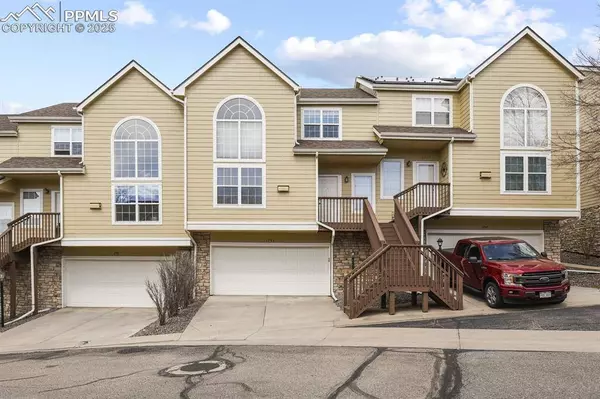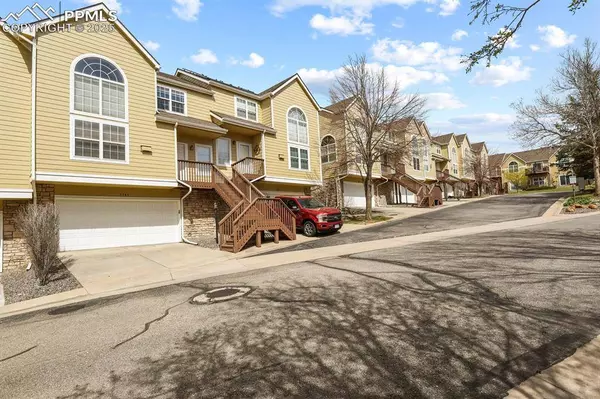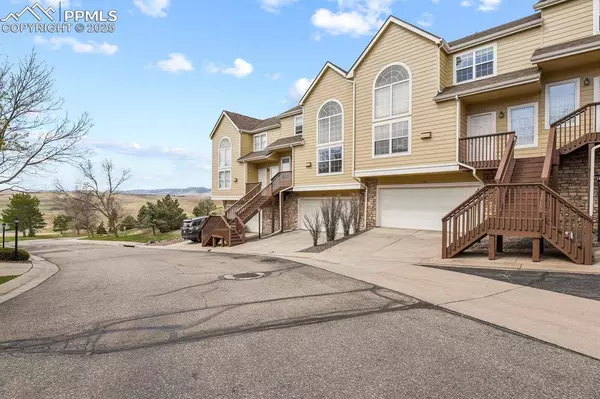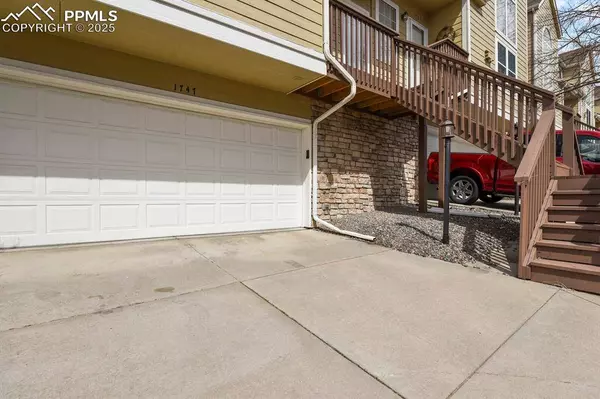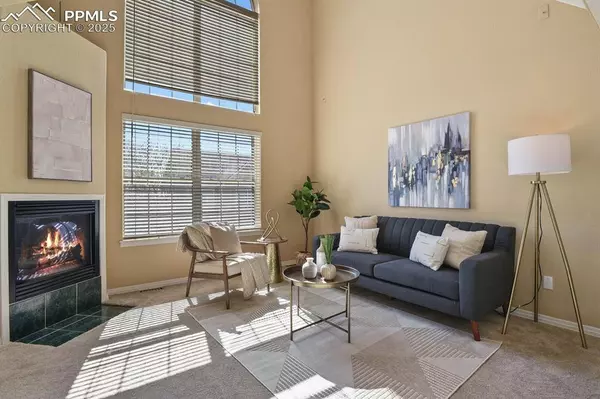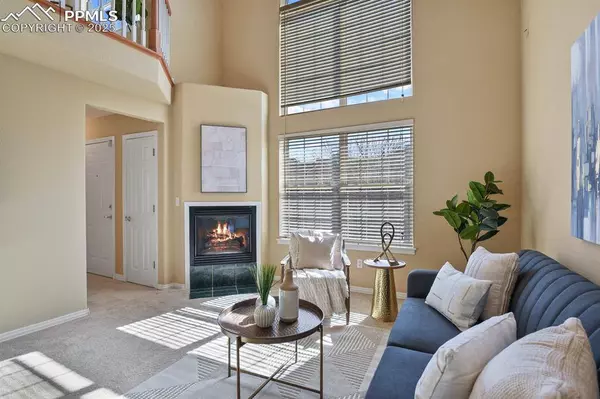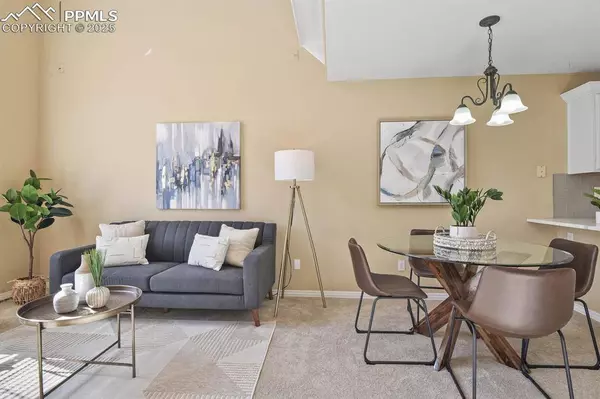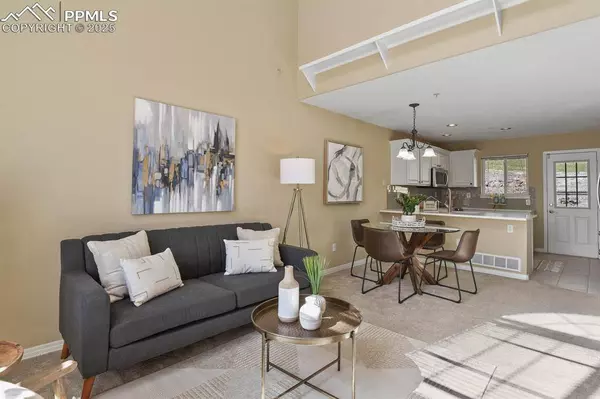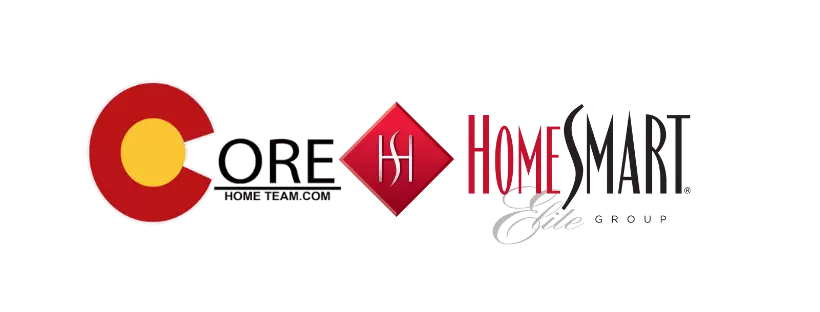
GALLERY
PROPERTY DETAIL
Key Details
Sold Price $500,000
Property Type Townhouse
Sub Type Townhouse
Listing Status Sold
Purchase Type For Sale
Square Footage 1, 282 sqft
Price per Sqft $390
MLS Listing ID 7503588
Sold Date 08/01/25
Style 3 Story
Bedrooms 2
Full Baths 2
Construction Status Existing Home
HOA Fees $549/mo
HOA Y/N Yes
Year Built 1996
Annual Tax Amount $2,827
Tax Year 2024
Lot Size 871 Sqft
Property Sub-Type Townhouse
Location
State CO
County Boulder
Area Ridge At Superior
Building
Lot Description Backs to City/Cnty/State/Natl OS, Backs to Open Space, Foothill, Hillside, Mountain View, View of Rock Formations, See Prop Desc Remarks
Foundation Slab
Water Assoc/Distr
Level or Stories 3 Story
Structure Type Other
Construction Status Existing Home
Interior
Interior Features 9Ft + Ceilings, Skylight (s), Vaulted Ceilings
Cooling Ceiling Fan(s), Central Air
Flooring Carpet, Wood Laminate
Fireplaces Number 1
Fireplaces Type Gas, Main Level
Appliance Dishwasher, Disposal, Dryer, Microwave Oven, Oven, Refrigerator, Washer
Laundry Main
Exterior
Parking Features Attached
Garage Spaces 2.0
Fence None
Utilities Available Cable Available, Electricity Connected
Roof Type Composite Shingle
Schools
School District Boulder Valley Re2
Others
Special Listing Condition Estate
SIMILAR HOMES FOR SALE
Check for similar Townhouses at price around $500,000 in Superior,CO

Active
$499,000
1697 High Plains CT, Superior, CO 80027
Listed by WK Real Estate2 Beds 2 Baths 1,286 SqFt
Active Under Contract
$350,000
2169 Eagle AVE #2169, Superior, CO 80027
Listed by West and Main Homes Inc2 Beds 2 Baths 1,224 SqFt
Active Under Contract
$709,000
605 Promenade DR, Superior, CO 80027
Listed by WK Real Estate3 Beds 4 Baths 1,753 SqFt
CONTACT
