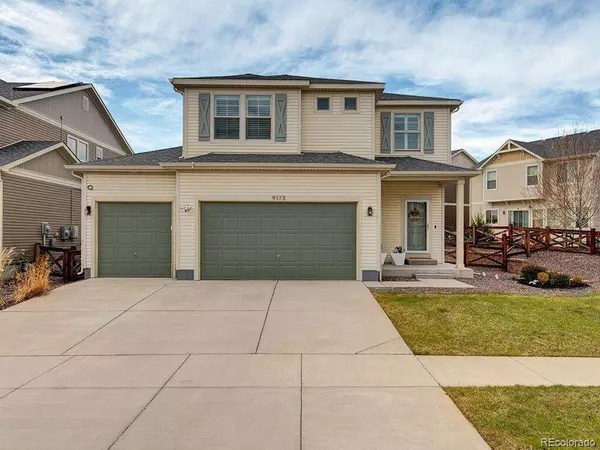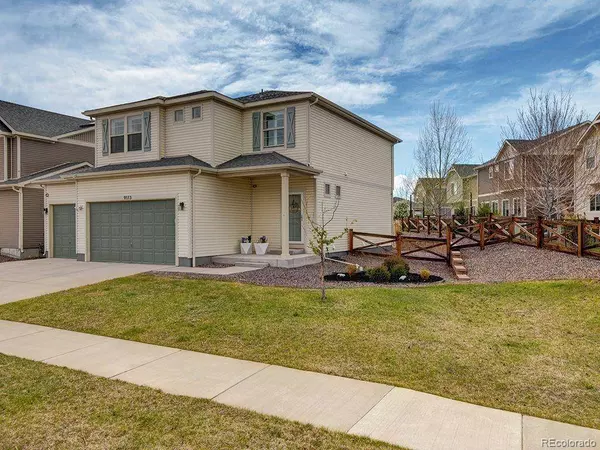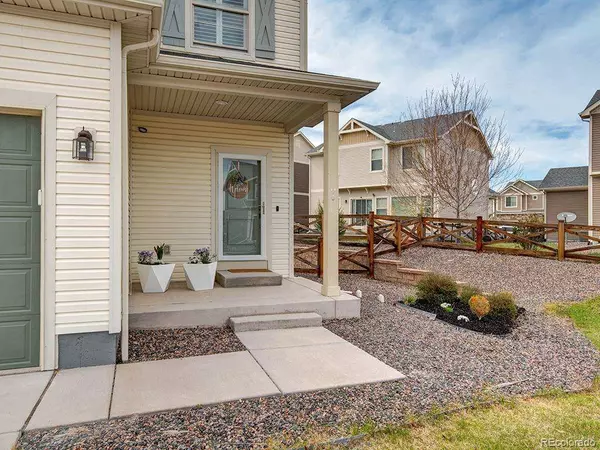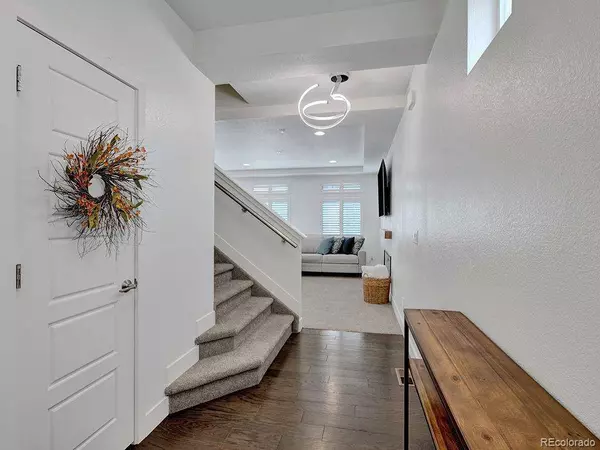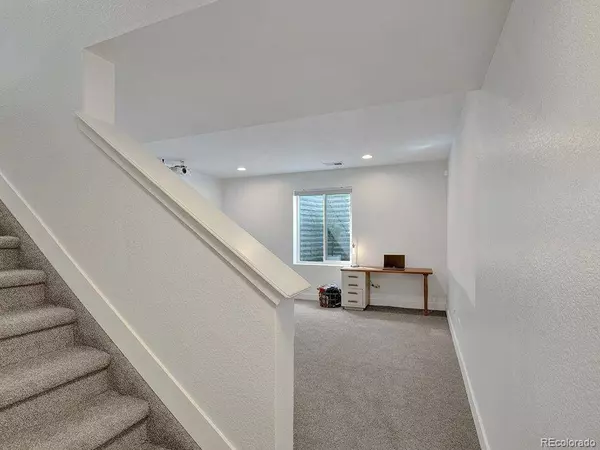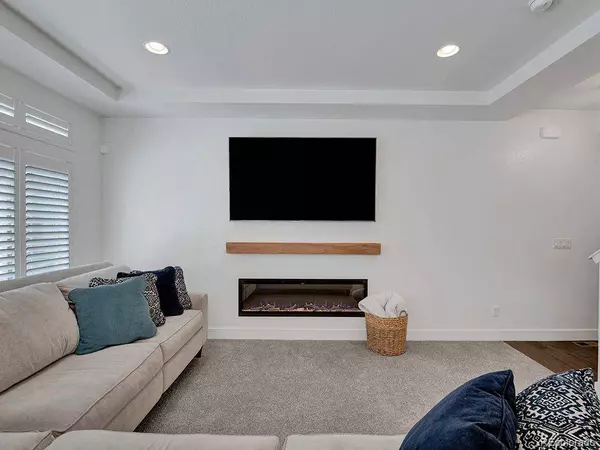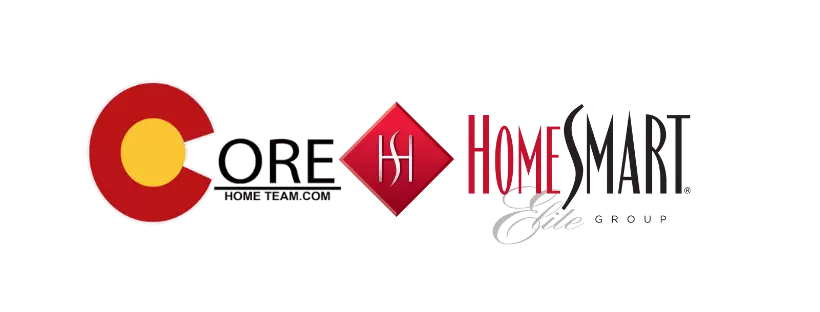
GALLERY
PROPERTY DETAIL
Key Details
Sold Price $559,9000.9%
Property Type Single Family Home
Sub Type Single Family Residence
Listing Status Sold
Purchase Type For Sale
Square Footage 2, 505 sqft
Price per Sqft $223
Subdivision Banning Lewis Ranch
MLS Listing ID 9828345
Sold Date 07/15/24
Bedrooms 4
Full Baths 3
Half Baths 1
Condo Fees $89
HOA Fees $89/mo
HOA Y/N Yes
Abv Grd Liv Area 1,805
Year Built 2017
Annual Tax Amount $3,096
Tax Year 2022
Lot Size 6,969 Sqft
Acres 0.16
Property Sub-Type Single Family Residence
Source recolorado
Location
State CO
County El Paso
Zoning PUD AO
Rooms
Basement Finished
Building
Sewer Public Sewer
Level or Stories Two
Structure Type Frame,Other
Interior
Heating Forced Air
Cooling Central Air
Fireplaces Number 1
Fireplaces Type Living Room
Fireplace Y
Appliance Dishwasher, Disposal, Dryer, Microwave, Range, Washer
Laundry In Unit
Exterior
Garage Spaces 3.0
Roof Type Other
Total Parking Spaces 3
Garage Yes
Schools
Elementary Schools Inspiration View
Middle Schools Sky View
High Schools Vista Ridge
School District District 49
Others
Senior Community No
Ownership Individual
Acceptable Financing Cash, Conventional, FHA, Other, VA Loan
Listing Terms Cash, Conventional, FHA, Other, VA Loan
Special Listing Condition None
CONTACT


