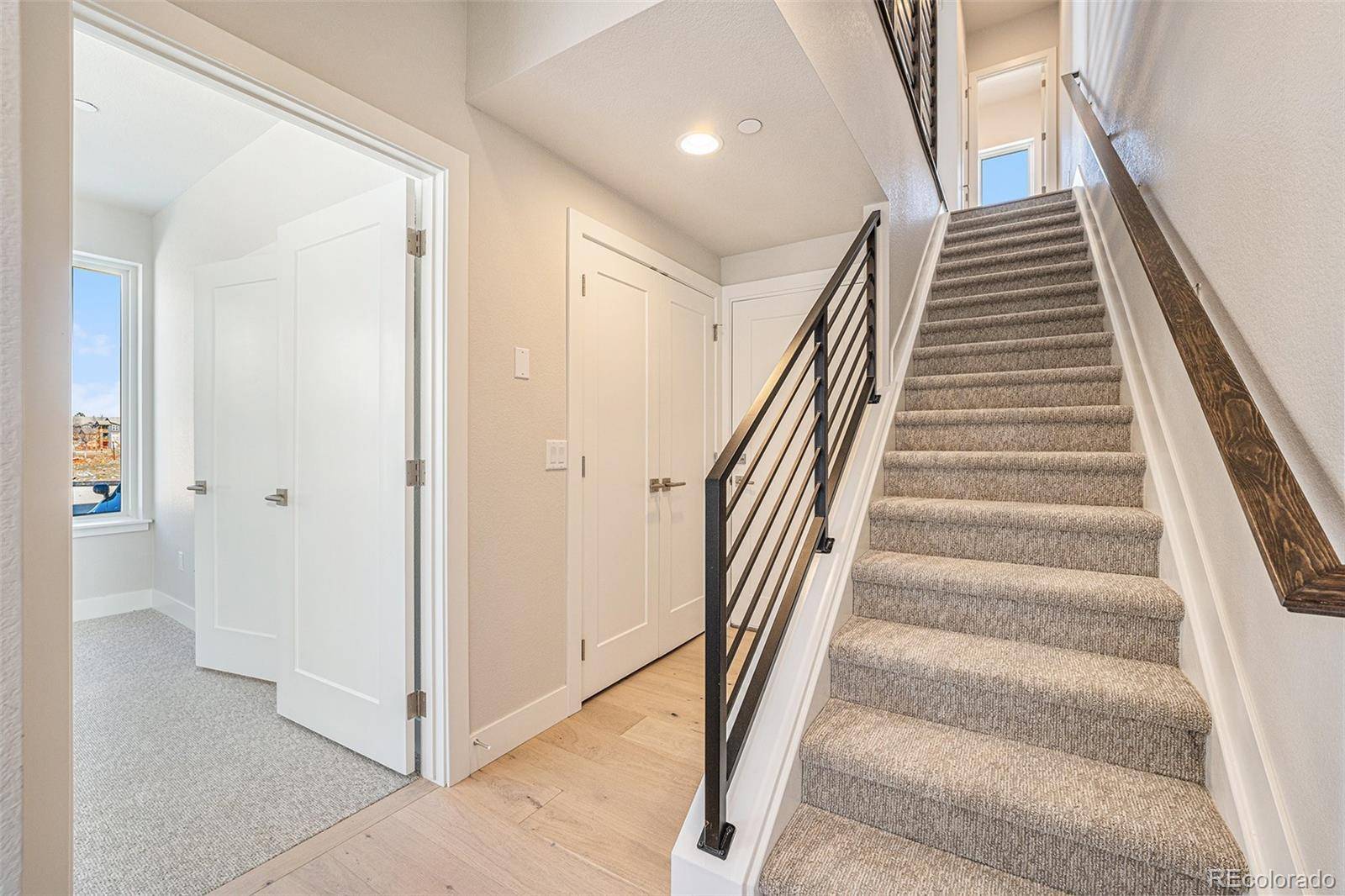3 Beds
4 Baths
1,901 SqFt
3 Beds
4 Baths
1,901 SqFt
Key Details
Property Type Townhouse
Sub Type Townhouse
Listing Status Active
Purchase Type For Sale
Square Footage 1,901 sqft
Price per Sqft $433
Subdivision Montmere At Autrey Shores
MLS Listing ID 9506718
Style Urban Contemporary
Bedrooms 3
Full Baths 2
Half Baths 1
Three Quarter Bath 1
HOA Y/N No
Abv Grd Liv Area 1,901
Year Built 2023
Annual Tax Amount $10,000
Tax Year 2022
Lot Size 1,131 Sqft
Acres 0.03
Property Sub-Type Townhouse
Source recolorado
Property Description
After a peaceful walk around Autrey Shore with your pup, start your morning on the inviting front porch before stepping inside. The entry-level bedroom offers the perfect space for a home office, guest suite, or creative studio.
On the second floor, the spacious great room is ideal for everyday living and entertaining. Stretch out on your sectional, grab a snack from the sleek kitchen, and enjoy breathtaking views of Autrey Shore—all while catching the final plays of the game.
The third level features a versatile second bedroom and a tranquil primary suite, complete with serene views, ample closet space, and a peaceful ambiance perfect for unwinding with your latest read.
The rooftop deck is the true highlight—offering panoramic views of Autrey Shore and the Flatirons. Whether you're hosting friends or enjoying a quiet evening, the gas rough-in makes grilling a breeze in this elevated outdoor space.
LIMITED-TIME INCENTIVE: 4.5% Buydown Available Now!
Ideally situated just minutes from Interlocken Golf Course, Coal Creek Golf Course, Downtown Superior, Flatiron Crossing, and Highway 36, this home offers unbeatable access to Boulder County's best. Hike, shop, dine, and golf—all just steps from your front door.
Plus, you'll be part of the highly acclaimed Boulder Valley School District (BVSD), offering top-rated public schools and a strong commitment to academic excellence.
Built with pride by Koelbel Communities, a family-owned Colorado builder with 72 years of trusted craftsmanship and dedication to quality.
For more details or to schedule a tour, call 303-300-8845 or 720-812-0374, or email Chris Rasmussen at crasmussen@koelbelco.com.
https://my.matterport.com/show/?m=ir58FcTkD9z
Location
State CO
County Boulder
Rooms
Main Level Bedrooms 1
Main Level, 10*10 Bedroom
Main Level, 18*12 Living Room
Main Level, 13*10 Dining Room
Upper Level, 13*14 Primary Bedroom
Upper Level, 11*10 Bedroom
Main Level Bathroom (3/4)
Upper Level Bathroom (Full)
Upper Level Primary Bathroom (Full)
Upper Level Laundry
Main Level Bathroom (1/2)
Main Level, 12*13 Kitchen
Interior
Interior Features Eat-in Kitchen, Five Piece Bath, Kitchen Island, Open Floorplan, Primary Suite, Quartz Counters, Radon Mitigation System, Smart Thermostat, Smoke Free, Walk-In Closet(s), Wired for Data
Heating Forced Air, Natural Gas
Cooling Central Air
Flooring Carpet, Tile, Vinyl
Fireplaces Number 1
Fireplaces Type Gas, Living Room
Fireplace Y
Appliance Convection Oven, Gas Water Heater, Microwave
Laundry In Unit, Laundry Closet
Exterior
Exterior Feature Balcony, Gas Valve, Lighting, Rain Gutters
Parking Features Concrete
Garage Spaces 2.0
Utilities Available Cable Available, Electricity Available, Electricity Connected, Internet Access (Wired), Natural Gas Available, Phone Available
View Mountain(s)
Roof Type Membrane
Total Parking Spaces 2
Garage Yes
Building
Lot Description Greenbelt, Landscaped
Foundation Slab, Structural
Sewer Public Sewer
Water Public
Level or Stories Three Or More
Structure Type Brick,Cement Siding,Stucco
Schools
Elementary Schools Monarch K-8
Middle Schools Monarch K-8
High Schools Monarch
School District Boulder Valley Re 2
Others
Senior Community No
Ownership Builder
Acceptable Financing 1031 Exchange, Cash, Conventional, Jumbo, VA Loan
Listing Terms 1031 Exchange, Cash, Conventional, Jumbo, VA Loan
Special Listing Condition None
Pets Allowed Cats OK, Dogs OK
Virtual Tour https://my.matterport.com/show/?m=ir58FcTkD9z

6455 S. Yosemite St., Suite 500 Greenwood Village, CO 80111 USA
Colorado Relocation Expert
8300 E Maplewood Ave #100, Greenwood Village, CO, 80111, USA






