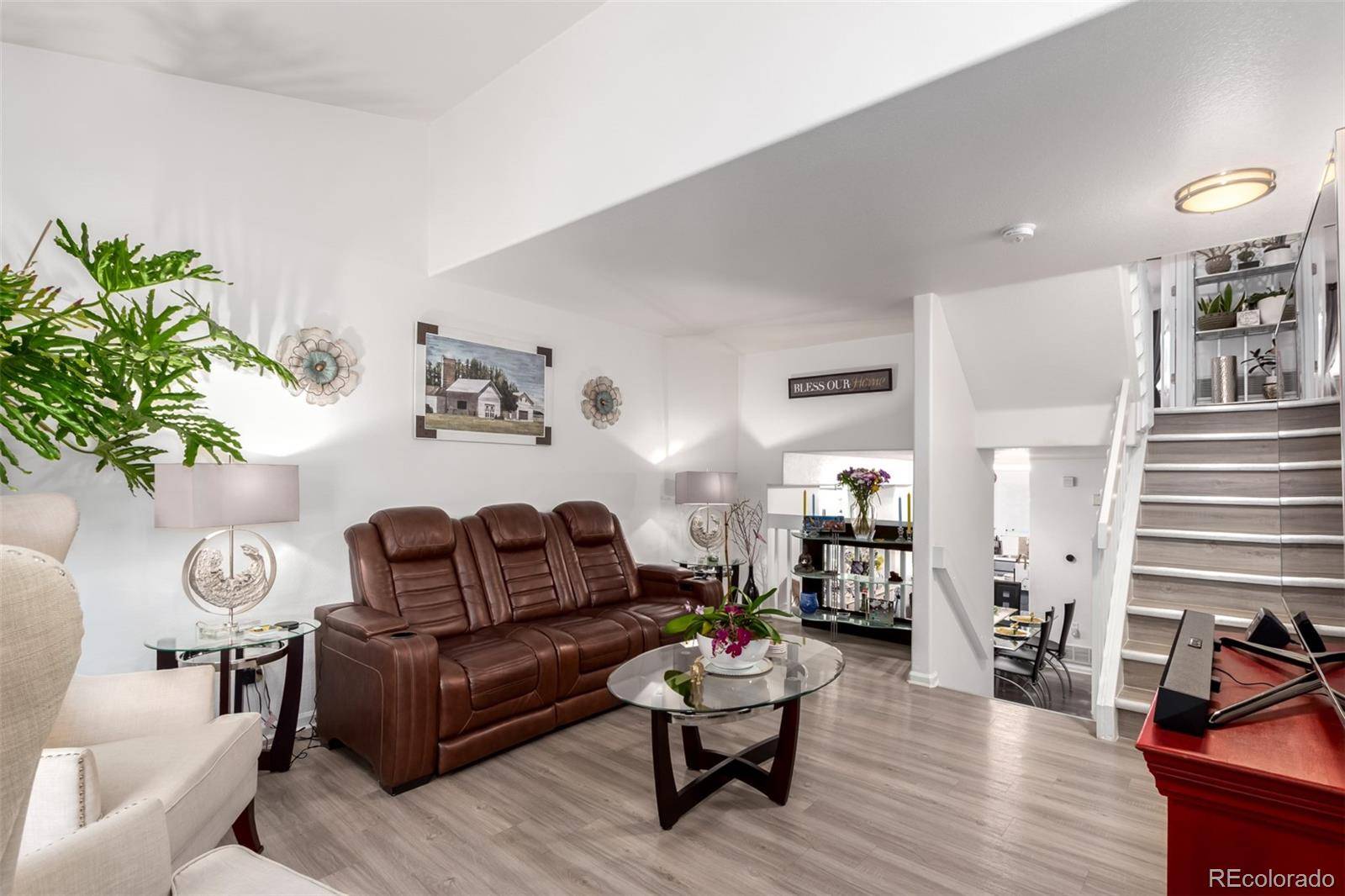3 Beds
2 Baths
1,722 SqFt
3 Beds
2 Baths
1,722 SqFt
Key Details
Property Type Townhouse
Sub Type Townhouse
Listing Status Active
Purchase Type For Sale
Square Footage 1,722 sqft
Price per Sqft $235
Subdivision Indian Creek
MLS Listing ID 6621499
Style Contemporary
Bedrooms 3
Full Baths 1
Three Quarter Bath 1
Condo Fees $579
HOA Fees $579/mo
HOA Y/N Yes
Abv Grd Liv Area 1,122
Year Built 1995
Annual Tax Amount $1,793
Tax Year 2024
Property Sub-Type Townhouse
Source recolorado
Property Description
Community amenities include beautifully maintained common areas, a playground, a sparkling pool, and easy access to the scenic Highline Canal Trail for outdoor recreation.
Recent updates include: Fresh interior paint, Brand-new flooring, New stainless steel kitchen appliances, New washer and dryer
And many more thoughtful upgrades throughout
Don't miss this fantastic opportunity—schedule your tour today!
Location
State CO
County Denver
Rooms
Basement Finished
Interior
Interior Features Built-in Features, Ceiling Fan(s), High Speed Internet, Laminate Counters, Primary Suite, Smart Thermostat, Vaulted Ceiling(s)
Heating Forced Air
Cooling Central Air
Flooring Carpet, Laminate
Fireplace Y
Appliance Dishwasher, Disposal, Dryer, Gas Water Heater, Microwave, Oven, Range, Refrigerator, Self Cleaning Oven, Washer
Exterior
Garage Spaces 1.0
Fence None
Pool Outdoor Pool
Utilities Available Cable Available, Electricity Available, Natural Gas Available, Phone Available
Roof Type Composition
Total Parking Spaces 2
Garage No
Building
Sewer Public Sewer
Water Public
Level or Stories Multi/Split
Structure Type Frame,Stone,Wood Siding
Schools
Elementary Schools Mcmeen
Middle Schools Hill
High Schools George Washington
School District Denver 1
Others
Senior Community No
Ownership Individual
Acceptable Financing Cash, Conventional, FHA, Other
Listing Terms Cash, Conventional, FHA, Other
Special Listing Condition None
Virtual Tour https://dashboard.rocketlister.com/anon/website/virtual_tour/708147

6455 S. Yosemite St., Suite 500 Greenwood Village, CO 80111 USA
Colorado Relocation Expert
8300 E Maplewood Ave #100, Greenwood Village, CO, 80111, USA






