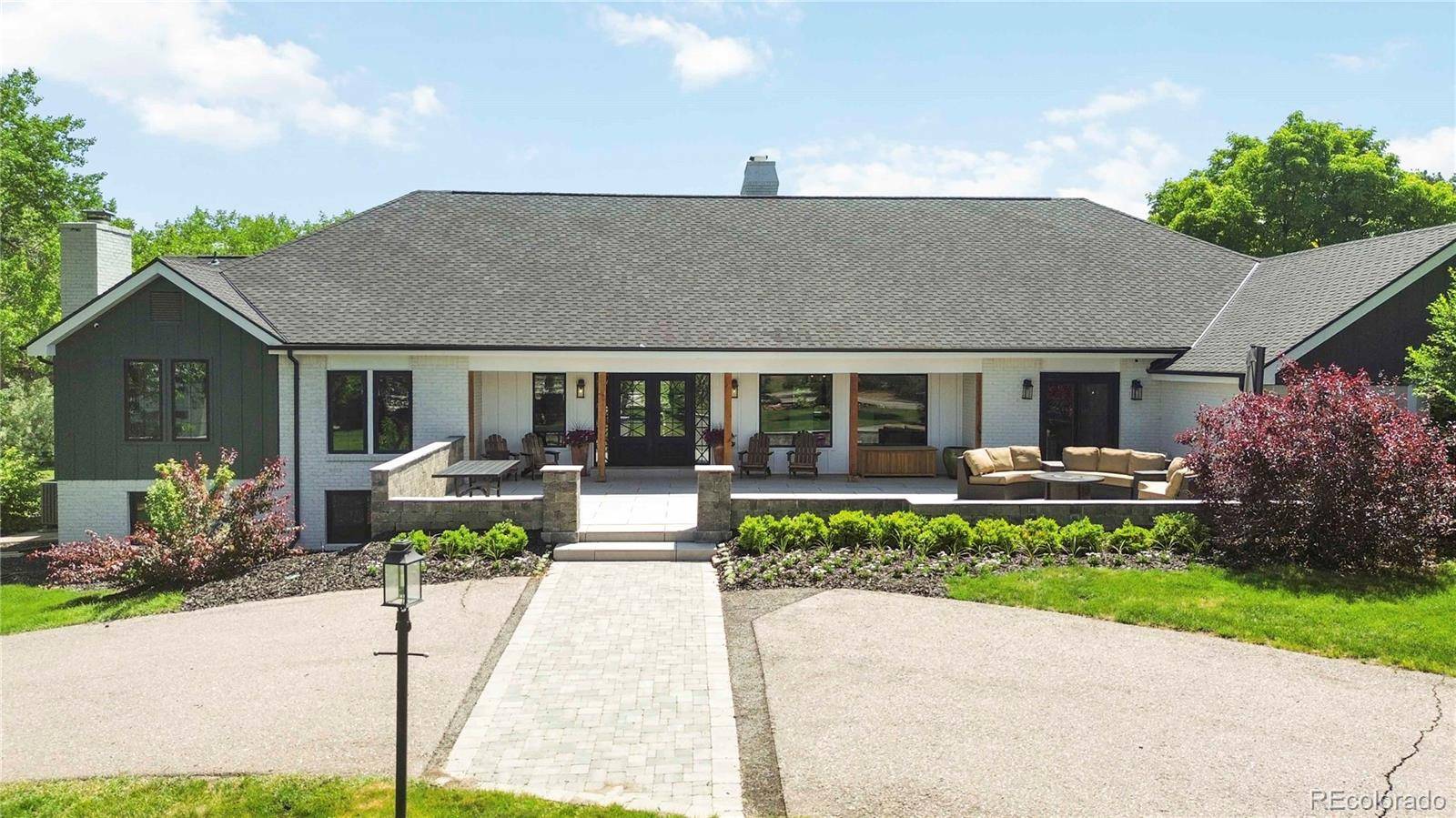5 Beds
4 Baths
5,468 SqFt
5 Beds
4 Baths
5,468 SqFt
Key Details
Property Type Single Family Home
Sub Type Single Family Residence
Listing Status Coming Soon
Purchase Type For Sale
Square Footage 5,468 sqft
Price per Sqft $833
Subdivision Greenwood Village
MLS Listing ID 9284262
Style Traditional
Bedrooms 5
Full Baths 3
Half Baths 1
HOA Y/N No
Abv Grd Liv Area 3,082
Year Built 1981
Annual Tax Amount $17,809
Tax Year 2024
Lot Size 3.700 Acres
Acres 3.7
Property Sub-Type Single Family Residence
Source recolorado
Property Description
The fully remodeled home features a chef's kitchen with Thermador appliances, two dishwashers, a quartzite island with integrated Ruvati sink, custom cabinetry, and a two-way fireplace shared with the vaulted living room. The main-level primary suite includes a five-piece bath with soaking tub, wood-burning fireplace, private deck access, and a custom walk-in closet with center island. Two additional bedrooms, a full bath, a dedicated office with patio access, and a spacious laundry/mudroom complete the main level. The lower level offers a living area with wood-burning fireplace, two large bedrooms, and a fitness room with attached sauna.
Equestrian amenities are privately positioned for optimal flow: a 4-stall barn with wash bay, office/studio with ¾ bath, hay/grain storage, attached garage, large sand arena, round pen, and multiple paddocks.
Outdoor living includes a stone patio, composite deck, wood-burning fireplace, built-in grill, fire pit, and gazebo—plus room to add a pool or sport court. New top of the line security system with cameras throughout the property. Oversized 3-car garage. Reinforced framing allows for potential vertical expansion (buyer to verify). A rare opportunity to enjoy luxury, privacy, and equestrian lifestyle in one of Greenwood Village's most coveted settings.
Location
State CO
County Arapahoe
Rooms
Basement Partial
Main Level Bedrooms 3
Interior
Interior Features Built-in Features, Eat-in Kitchen, Five Piece Bath, High Ceilings, Kitchen Island, Open Floorplan, Pantry, Primary Suite, Sauna, Sound System, Hot Tub, Vaulted Ceiling(s), Walk-In Closet(s)
Heating Forced Air, Natural Gas
Cooling Central Air
Flooring Carpet, Tile, Wood
Fireplaces Number 3
Fireplaces Type Basement, Bedroom, Gas, Gas Log, Living Room, Wood Burning
Fireplace Y
Appliance Convection Oven, Dishwasher, Disposal, Double Oven, Dryer, Oven, Range, Washer
Exterior
Exterior Feature Barbecue, Fire Pit, Garden, Gas Grill, Private Yard, Spa/Hot Tub
Garage Spaces 4.0
Fence Fenced Pasture, Full
Roof Type Composition
Total Parking Spaces 4
Garage Yes
Building
Lot Description Level, Many Trees, Sprinklers In Front, Sprinklers In Rear
Sewer Public Sewer
Water Public, Well
Level or Stories One
Structure Type Brick,Frame
Schools
Elementary Schools Field
Middle Schools Newton
High Schools Littleton
School District Littleton 6
Others
Senior Community No
Ownership Individual
Acceptable Financing Cash, Conventional, Jumbo
Listing Terms Cash, Conventional, Jumbo
Special Listing Condition None

6455 S. Yosemite St., Suite 500 Greenwood Village, CO 80111 USA
Colorado Relocation Expert
8300 E Maplewood Ave #100, Greenwood Village, CO, 80111, USA






