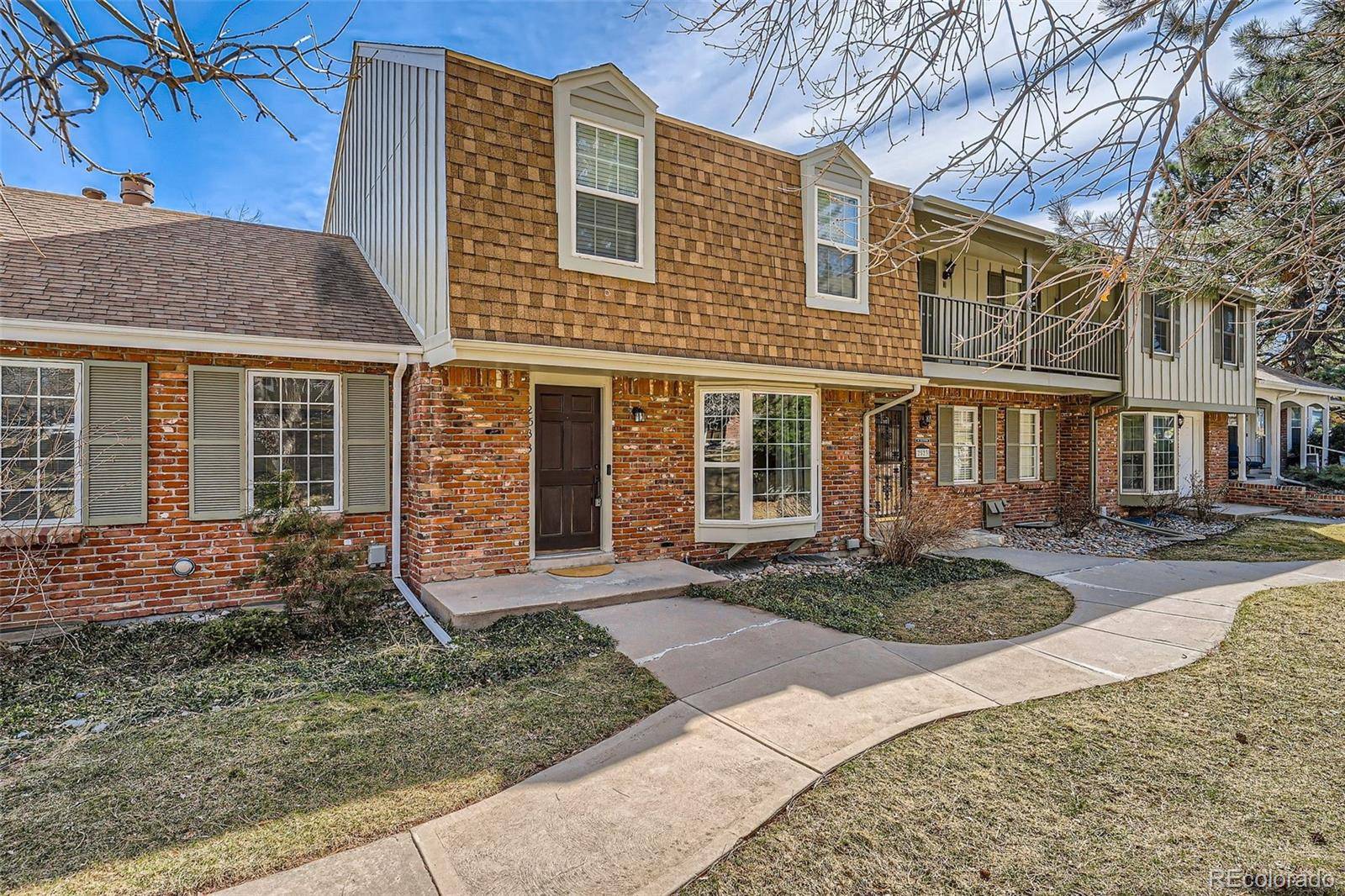$510,000
$500,000
2.0%For more information regarding the value of a property, please contact us for a free consultation.
3 Beds
3 Baths
1,755 SqFt
SOLD DATE : 04/30/2025
Key Details
Sold Price $510,000
Property Type Townhouse
Sub Type Townhouse
Listing Status Sold
Purchase Type For Sale
Square Footage 1,755 sqft
Price per Sqft $290
Subdivision The Knolls West
MLS Listing ID 4343996
Sold Date 04/30/25
Bedrooms 3
Full Baths 2
Half Baths 1
Condo Fees $200
HOA Fees $200/mo
HOA Y/N Yes
Abv Grd Liv Area 1,495
Originating Board recolorado
Year Built 1977
Annual Tax Amount $3,434
Tax Year 2024
Lot Size 1,394 Sqft
Acres 0.03
Property Sub-Type Townhouse
Property Description
**OPEN HOUSE SATURDAY 11-4PM ** Act Fast! Highly Sought-After Townhome in Knolls Village - This beauty is perfectly situated facing the greenbelt, is located in one of the most desirable communities—Knolls Village—with an incredibly low HOA of just $200/month. Walk to Southglenn shopping and dining, easy access to DTC, and C-470. Step inside to find luxury vinyl flooring, fresh paint, and a spacious living room with a cozy wood-burning fireplace. The beautifully updated kitchen features quartz countertops, newer cabinets, a coffee bar, and a new patio door leading to your private backyard. Upstairs, you'll find two spacious bedrooms, a primary suite with a ¾ bath, and a full guest bath. The basement is partially finished, offering extra living space and a storage room. No Winter blues with a 2 car detached garage with access to enter through back of home. Lots of updates throughout: Furnace, water heater, fixtures, dishwasher. Homes in this community don't last long—don't miss your chance!
Location
State CO
County Arapahoe
Rooms
Basement Full
Interior
Interior Features Ceiling Fan(s), Eat-in Kitchen, Open Floorplan, Quartz Counters, Stone Counters
Heating Forced Air
Cooling Central Air
Flooring Carpet, Vinyl
Fireplaces Number 1
Fireplaces Type Living Room
Fireplace Y
Appliance Dishwasher, Dryer, Gas Water Heater, Microwave, Oven, Range, Refrigerator, Washer
Exterior
Exterior Feature Private Yard
Garage Spaces 2.0
Fence Full
Utilities Available Electricity Connected
Roof Type Composition
Total Parking Spaces 2
Garage No
Building
Lot Description Greenbelt
Sewer Public Sewer
Water Public
Level or Stories Two
Structure Type Frame
Schools
Elementary Schools Sandburg
Middle Schools Newton
High Schools Arapahoe
School District Littleton 6
Others
Senior Community No
Ownership Individual
Acceptable Financing Cash, Conventional, FHA, VA Loan
Listing Terms Cash, Conventional, FHA, VA Loan
Special Listing Condition None
Read Less Info
Want to know what your home might be worth? Contact us for a FREE valuation!

Our team is ready to help you sell your home for the highest possible price ASAP

© 2025 METROLIST, INC., DBA RECOLORADO® – All Rights Reserved
6455 S. Yosemite St., Suite 500 Greenwood Village, CO 80111 USA
Bought with eXp Realty, LLC
"My job is to find and attract mastery-based agents to the office, protect the culture, and make sure everyone is happy! "
8300 E Maplewood Ave #100, Greenwood Village, CO, 80111, USA






